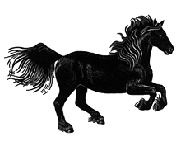See
Information on Log Home For Sale
Amish Built Wood Barn - on 6
Acres
BUILD YOUR HOME AS YOU WANT -
Ready for your horses
(Close to Town -11 Miles from Fleet Farm West)
Constructed for efficient,
safe care & feeding to have the time to enjoy your horses.
40*60 barn - Wood siding - Gambrel style
roof with T-lock shingles built in 1995
13' isle through middle of barn with 12*12
Overhead doors each end.
Side entrance door and lean-to shelter over
paddocks
Rain gutters on barn -110 & 220 electric -
Roof vented - light cap on peak of roof
Many windows & fiberglass strip along top
of one side of barn wall for extra lighting.
3 sided shelter in one of the pastures
We have great neighbors who enjoy the horses.
POTENTIAL HOME SITE
Build your home as you like - perhaps a walkout
up on the hill so you can overlook your horses in a very private
setting
Mound system paperwork is ready
STALLS
5 10*11 stalls with sliding doors to enter in
the inside isle
4 steel framed Dutch doors enter into the
paddocks
Four of the stalls are set up to remove the
interior boards to open them into one large foaling stalls
The middle stall has walls up to the ceiling
STALLION STALL
12*15 stall is on opposite side of barn with
separate paddock (or for a mare due to foal)
Heavy post & bar for mare to lean on during
breeding in a well light area.
Area on right side of barn for extra stalls or
storage
FENCING
Solid rustic post & rail fencing with
hot-wire
Heavy metal gates inside paddocks for ease of
cleaning
3 main paddocks right off the barn with metal
gates to pastures (paddocks are well light)
Interior fencing with white 2" electric
tape.
Pastures are fenced separate for rotation or
separation of groups of horses, one pasture has a run-in shelter
Custom made metal gate at rear of barn
Recently landscaped
RIDING ARENA
75*135 fenced riding arena on back of barn
SITE READY for 60*130 attached riding
indoor ! ! !
4 outside yard lights for night riding
HEATED LOUNGE & TACKROOM
15*15 lounge with propane/natural gas space
heater (wonderful to sit on after riding in the winter)
7*7 Tack room inside lounge constructed with
Rustic barn wood
Bathroom with portable toilet.
two tub Stainless steel sink with hot &
cold water - 40 gallon water heater
Varnished barn wood snack bar - Microwave -
coffee pot-oven-
Two phone lines installed with outside ringer
WATER
Two water hydrants outside of barn
Waterline off of one hydrant to a paddock stock
tank (self-draining)
Two-way automatic heated "Richie"
waterer for the main herd
Hot & cold faucets on outside of lounge
on the inside of barn for showering horses or
filling pails
GFI outlets for water tanks heaters
HAY STORAGE
24*54 SOLID BUILT SHELTER - just
constructed last fall for round bales
with metal roof
6' wide stairs up to hayloft. Sawdust storage
under stairs
Hayloft over each side of stalls holds
approximately 1000 bales
Hay doors on each end of barn in upper loft
area.
Priced at $90,000

 Email
to: TwinArtMik@aol.com
Email
to: TwinArtMik@aol.com
 Home Page
Home Page