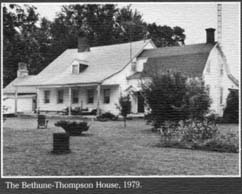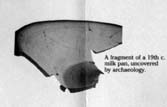
The following is from an 1983 Ontario Heritage Foundation circular on

The Bethune-Thompson House was purcahsed by the Ontario Heritage Foundation in 1977 in recognition of its dual significance. A Unique example of early Ontario vernacular, the house was the residence of two prominent Canadian Figures -- The Reverend John Bethune, a pioneer clergyman and David Thompson, the noted explorer and mapmaker.

THE WRITTEN PAST
In 1784, Peter Ferguson, a Loyalist settler, obtained a lot on the north bank of the Raisin River to the east of the present village of Williamstown, Ontario. In 1804, a bill of sale records conveyance of the property to the Reverend John Bethune. Although no written evidence has been found, tradition has assigned a date of 1804-05 to the construction undertaken by Bethune.
Photo Caption; Road map of the Williamstown, Ontario Area
Bethune and his wife were the first recorded residents on the property, though Ferguson may have built a dwelling in fulfilment of his settlement duties, which required that he reside on the lot.
As the first Presbyterian minister of Upper Canada, Bethune headed a congregation of devoted followers, and his house was the focal point of the community. With his death in 1815, his widow sold the house to David Thompson, an extraordinary man who had already explored and charted over 1.5 million square miles of Canadian wilderness. With his wife and 13 children, Thompson tried his hand at farming but was not successful; in 1835, Thompson sold the house to a local entrepreneur, Farquhar McLennan. It remained in the hands of McLennan's descendents until 1937. That year, as the White House, it passed to William Smart, a Scotsman who had looked after the property since 1931.
Following the death of Smart in 1977, preservation of the house was assured when the Ontario Heritage Foundation recognized its historical importance and acquired it.
Photo Caption:The Bethune -Thompson House
a front view ca. 1913
RECOVERED FRAGMENTS
In a two-year program of archaeological investigation, thousands of artifacts were uncovered through onsite excavation, scattered through 28 identified soil layers. Artifacts were assigned approximate dates through identification of characteristic composition and decoration, and their "found" position within the soil layers.
Photo Caption:Rev. John Bethune died 1815.
Complete articles including coins, tools, bottles, cutlery, buttons and a small tureen, and fragments of ceramicware, glassware, and pipes used by the residents were found. These all clarified our picture of the lifestyle of successful households. The large proportion of ceramic finds of high quality, imported from the United States and Britain, indicate relative affluence on the property, at an early stage.
Photo Caption:The rewards of archaeologivcal excavation come only
with hard work 
Because many artifacts could be dated to the 18th century, the archaeological team noted the likelihood of the property being occupied prior to the construction date of 1804 normally assigned the house. Items from this early period include creamware and Jackfieldware fragments, a George III halfpenny token (1772-73) and mid- to late- 18th-century pipe bowls and stems.
In addition to the artifacts, the archaeological team exposed the foundations of an early 19th-century bakehouse and an early cellar entrance to the main house.
THE ONTARIO HERITAGE FOUNDATION
The Ontario Heritage Foundation was established in 1968 to encourage the conservation of Ontario's cultural heritage. Its resources, derived from public funds and private donations, are used to hold, preserve and restore heritage property, and to aid those engaged in that process. The Foundation is a crown agency reporting through the Ministry of Citizenship and Culture.
RESEARCH AND INVESTIGATION
Under the supervision of the Heritage Trust Branch of the ministry, the Foundation embarked on a comprehensive program of investigative research in 1979, beginning with the preparation of a set of "as-found" architectural drawings. A complementary social dimension was provided by a historical report examining known source material - family papers, assessment records, oral recollections. An experimental program of "remote-sensing" (mainly dependent on aerial photography) was used to give direction to two summers of archaeological excavation. As the various research programs did not entirely agree, particularly in their assessment of the building's construction date, a detailed architectural probing of the building fabric (essentially archaeology aboveground) was undertaken.
Together, the studies furnished the detailed understanding ultimately necessary to the carrying out of a restoration sensitive to each stage of the building's history.
ARCHITECTURAL DISTINCTION
The Bethune-Thompson house is unusual, both stylistically and structurally. It combines Georgian and medieval features set into a manor house style popular in Quebec in the 18th century. French-Canadian influence is evident in the main building's form - a simple shoe-box under gable roofs swept out over verandahs in bellcast curves -- and in its stucco finish. Characteristic Georgian features include the symmetrical disposition of identical wings about the central mass, and lateral windows about a central 6 panelled door, and the massive (though sophisticated) mantel and over-mantel in the parlor. The swan - neck stair railing closely resembles examples found in Francis Price's 1733 The British Carpenter, an early British text of Georgian details.

Medieval details include the entrance box-hall (common in 17th- and 18th-century American dwellings, though rarely found in Ontario) and framing techniques employed in the main house, possibly inspired by German precedent.
The present north wing with its gambrel roof is an early 20th-century replacement for the original built by Bethune.
ARCHITECTURAL INVESTIGATION
Examination of the interior walls of the main house divulged important facts regarding interior alterations. In the parlor, a small section of wallpaper, plaster and lath was stripped away to reveal the original wall and the earliest wallpaper. Probably before the middle of the 19th century, new finishes, and in some areas modern trim, had been layered over much of the original interior.
Further probing of the walls of the main house and wings revealed a variety of construction methods rarely seen in early Ontario buildings. The end walls of the main house incorporate a medieval box-frame, infilled with an Ontario variant of European "wattle and daub" (a latticework of sticks, covered with clay). Ground and attic floor spaces include deposits of clay "pugging" between joists, presumably to provide sound and heat insulation.
Photo Caption: An attic view of box framing in the gable end of the centre
section of the Bethune-Thompson House
But the most significant find emerged from examination of the walls of the south wing. Here, under the stucco, squared timbers-aligned vertically in palisade fashion - were found, an archaic construction form known in early Quebec, but rarely seen today. Known examples include the Sir John Johnson House built in 1784, also in Williamstown, and the Matter House, in Lakefield, Quebec, also built on land owned by Sir John Johnson, but in 1828.

Examination of the wing's inner gable reveal led that it is not tied structurally to the main house, suggesting. that the wing was once a separate dwelling. In plan and dimensions, the south wing resembles a typical settler's cabin of the 1780s, its characteristic cooking fireplace set in an end wall, about which is wound a narrow stair to the attic.
Photo Caption: A fragment of a 19th c.
milk pan, uncovered by archaeology
There is convincing proof that the sou th wing is one of the oldest standing structures in the province, perhaps built as early as 1784. Archaeological evidence points to 18th-century occupation of the site. Peter Ferguson's purchase of the property in 1784, and similar vertical log construction in the Sir John Johnson House, built in the same year across the Raisin River, suggest the same conclusion.
Back to the History page